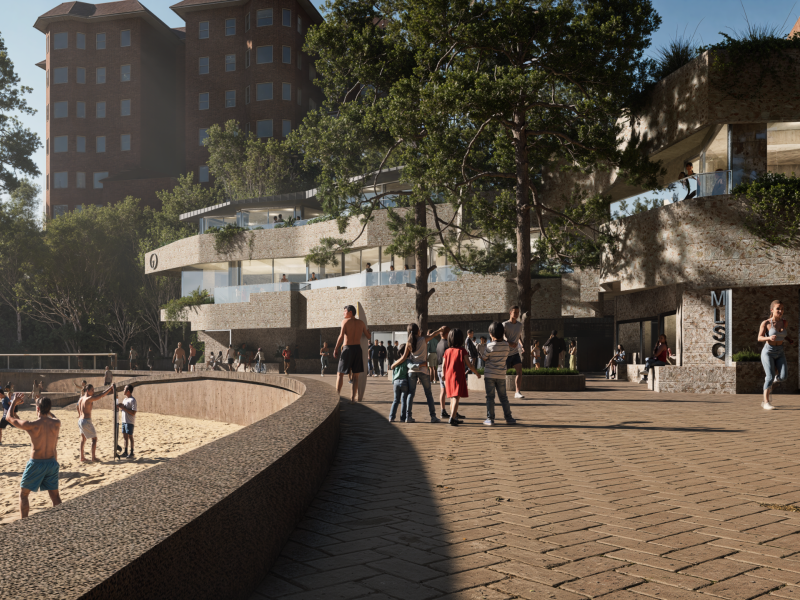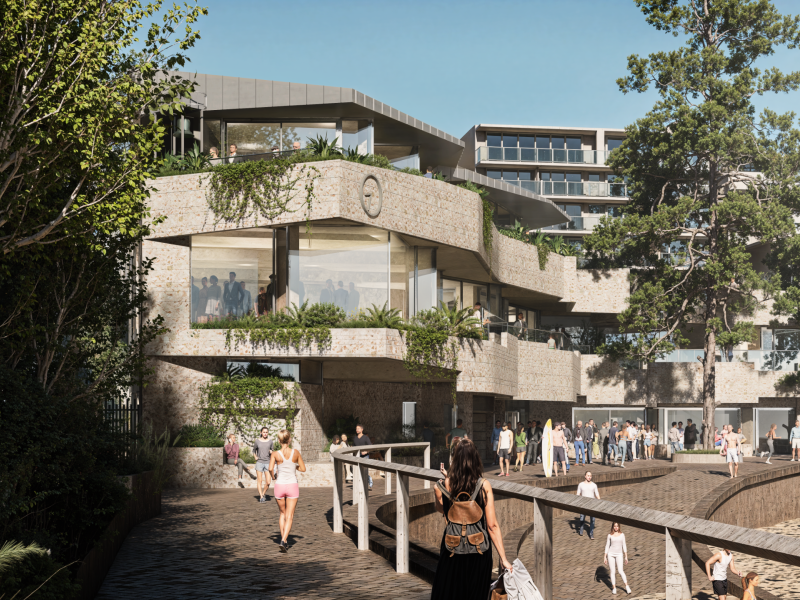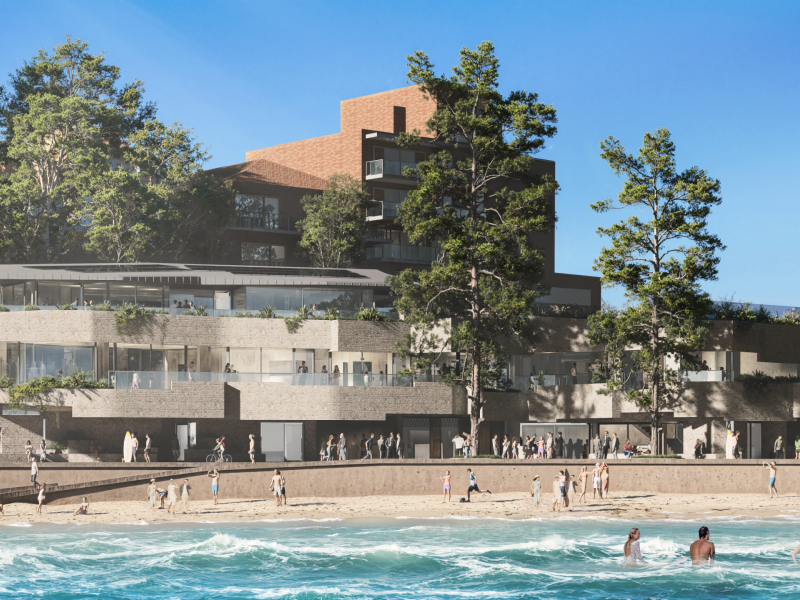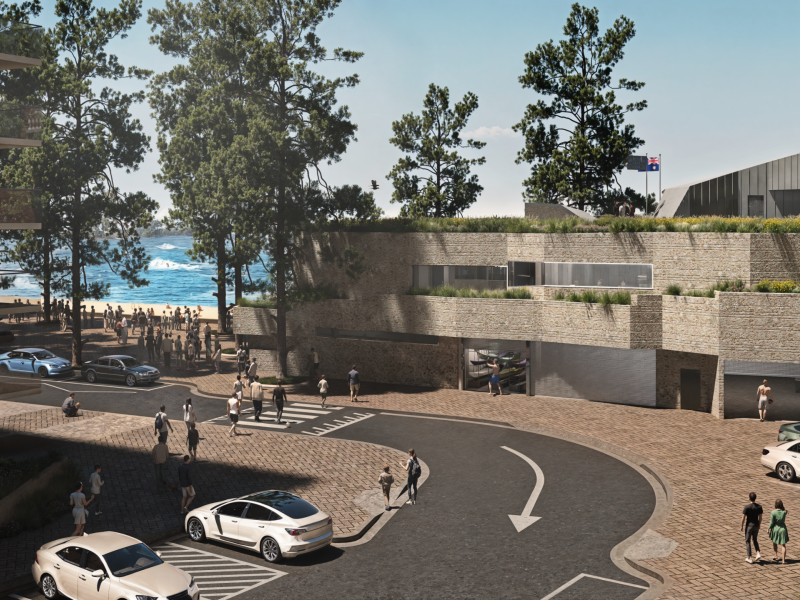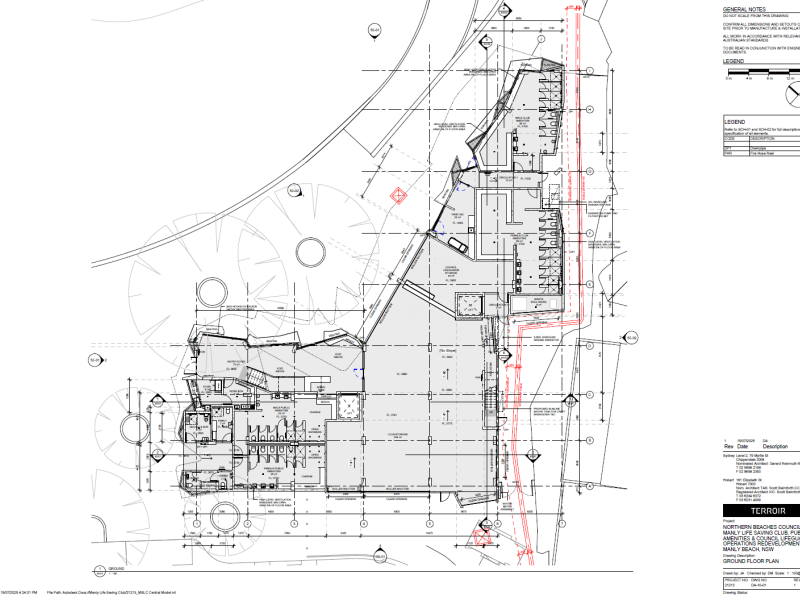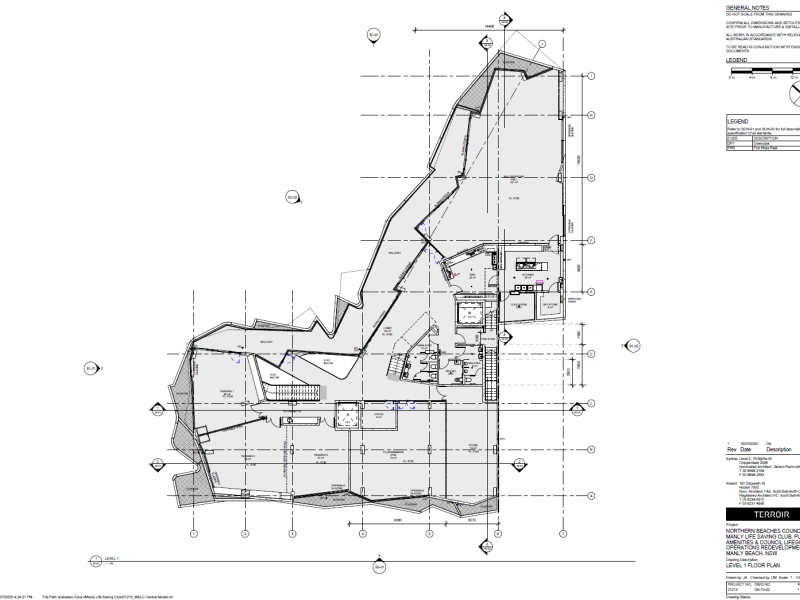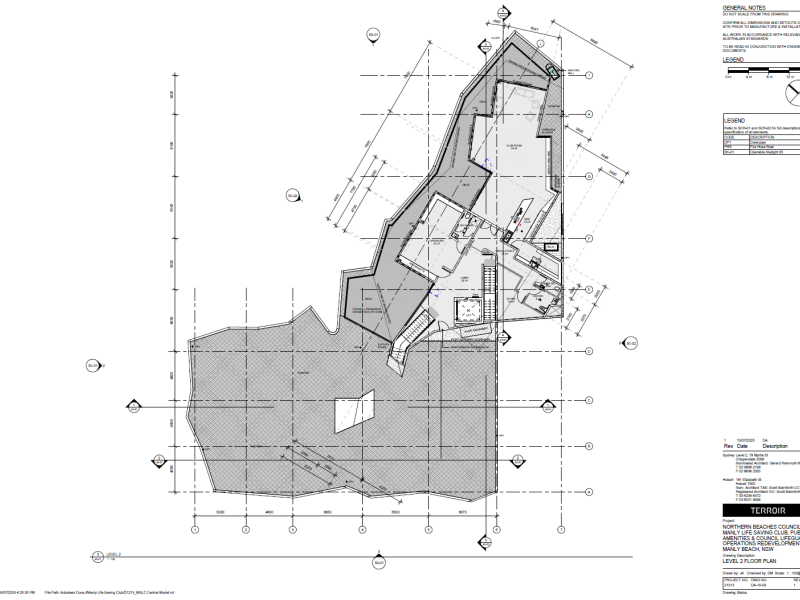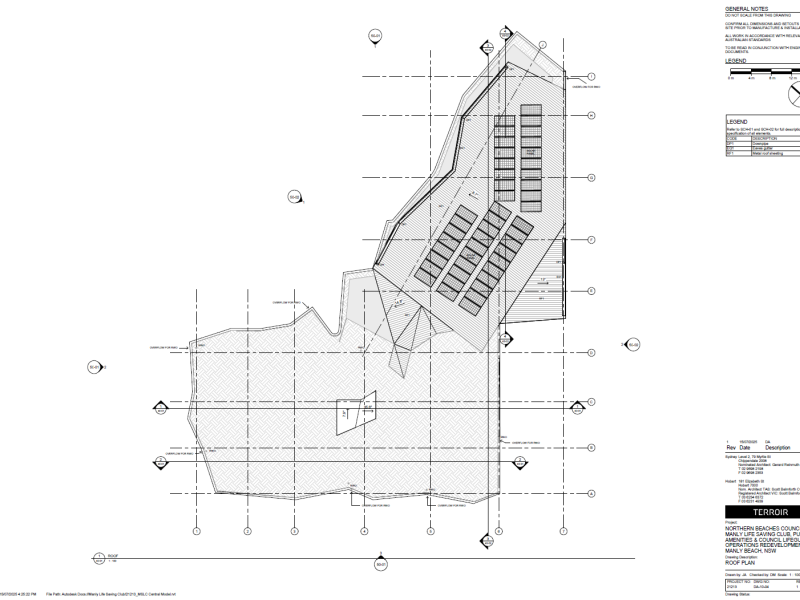DA under assessment
What's happening?
The Development Application (DA2025/1424) to replace the ageing Manly Life Saving Club building was open for comment from 16 Oct to 17 Nov 2025 and is being determined by the independent Local Planning Panel.
The DA documents have been informed by extensive investigation of the site and constraints, user analysis, three rounds of community consultation, a community working group and stakeholder liaison.
The community and stakeholder feedback has resulted in some alterations to the original design including improved disability access, wider thoroughfare at the Marine Parade pinch point with additional undercover space on the beachside, better emergency vehicles access and a partial upper floor set back against the cliff face providing Council’s professional lifeguards improved line of sight.
The connection between the public and club operations has been improved, with foyer access open during the day, visibility into operational areas and the retention of the popular kiosk for coffee on the promenade.
Check out our Frequently asked questions for more information.
Overview
The refined plans for the redevelopment of the Manly Life Saving Club are now available, following extensive community consultation that played a crucial role in refining the design.
The redesign addresses shortcomings of the current building, which lacks adequate facilities and struggles to meet visitor needs during peak seasons.
The proposed design aims to minimise expansion while maximising functionality. It shifts the building to the north to avoid a sewer main as per Sydney Water's requirements and increases the ground floor footprint by approximately 10%. The new layout will improve public access, provide better sight lines for lifeguards, and enhanced storage for watercraft and lifesaving equipment, critical for the safety of our community.
Key features
The proposed new building will be fit-for-purpose and provides:
- opening of the ground floor foyer to the promenade to connect the Club and community with additional external public seating on the club front
- 4 additional toilet facilities (2 unisex, 1 family and 1 accessible in addition to existing facilities) and additional showers
- improved provision for Council professional lifeguards including direct line of sight to the beach and access to drone facilities
- improved equipment storage, enabling all watercraft to be removed from the promenade
- volunteer lifesaver training facilities required to meet emergency services requirements
- retention of a multipurpose function room available for community hire
- improved facilities and access for people living with disability or limited mobility with the addition of a lift and wheelchair compliant structure
- equitable amenities and facilities for female volunteers
- improved options for Bold & Beautiful and other swimmers for bag storage
- retention of all but 1 small Norfolk Pine (proposed to be replaced in the surrounding area) to allow compliant emergency vehicle access onto the promenade
- sustainability measures including solar panels, rainwater reuse, a green roof and passive energy design
- plants on the façade and rooftop in consultation with local Aboriginal business ‘Bush to Bowl’
- retention of the kiosk/café
View the concept plans
Manly Life Saving Club - Northern View
Manly Life Saving Club - Southern View
Manly Life Saving Club - View from water
Manly Life Saving Club - Rear Ashburner Street
Manly Life Saving Club - Ground Floor Plan (2025)
Manly Life Saving Club - First Floor Plan (2025)
Manly Life Saving Club - Second Floor Plan (2025)
Manly Life Saving Club - Roof Plan (2025)
Manly Life Saving Club - Historical Building Transition
Manly Life Saving Club - Historical Images
